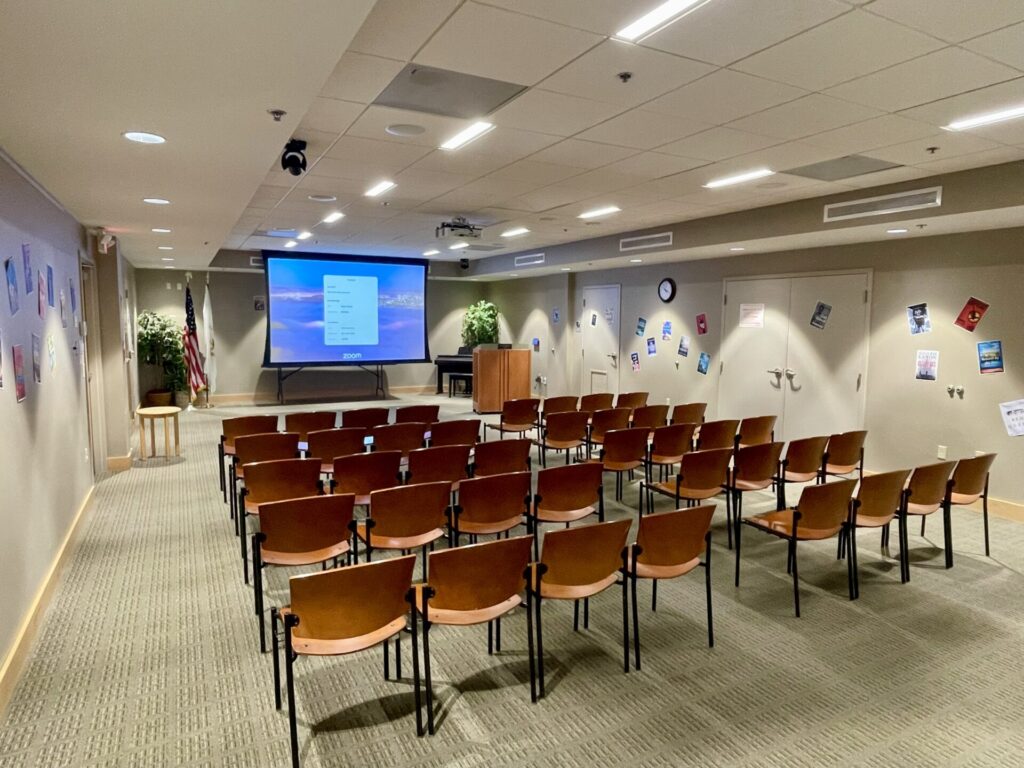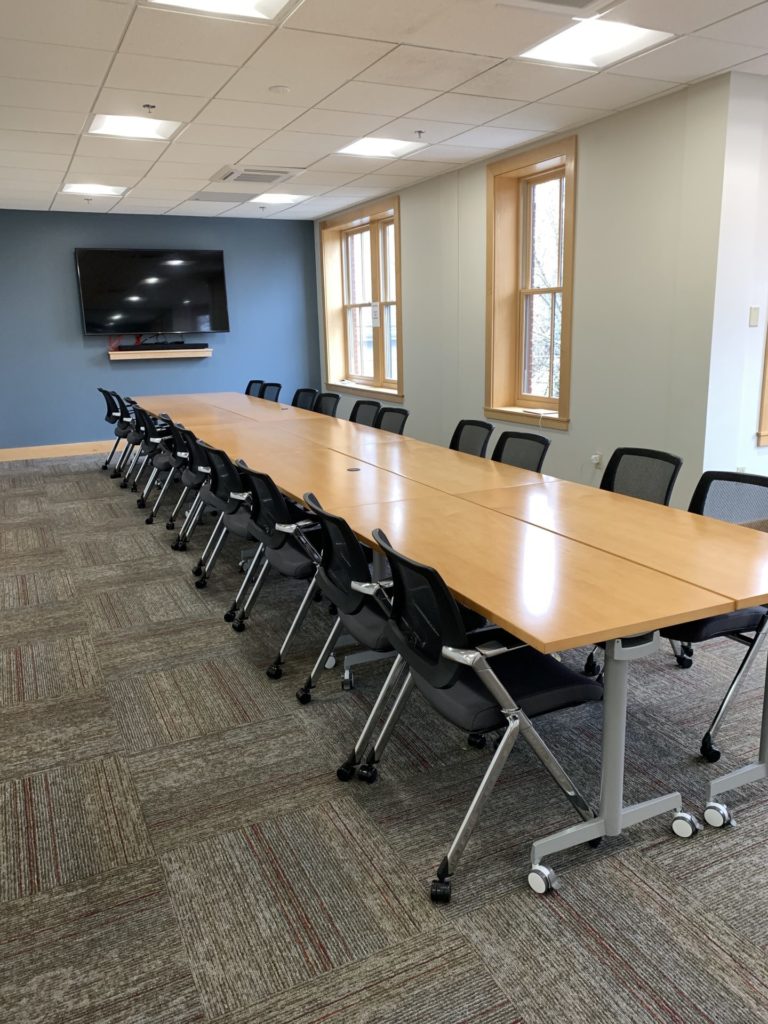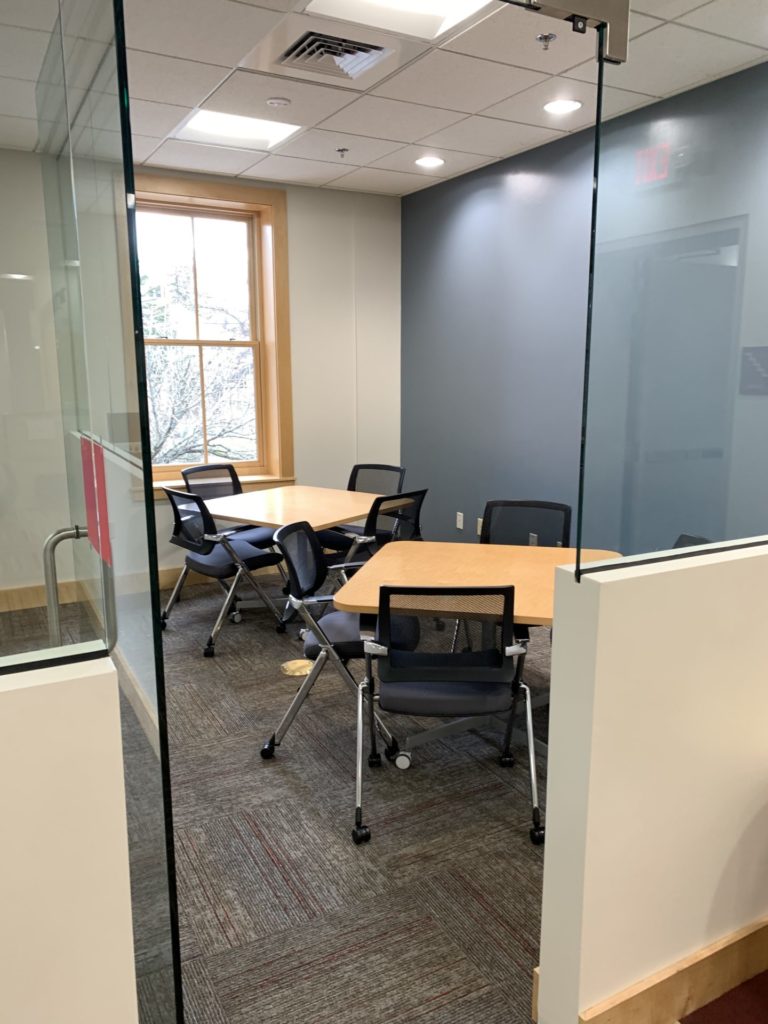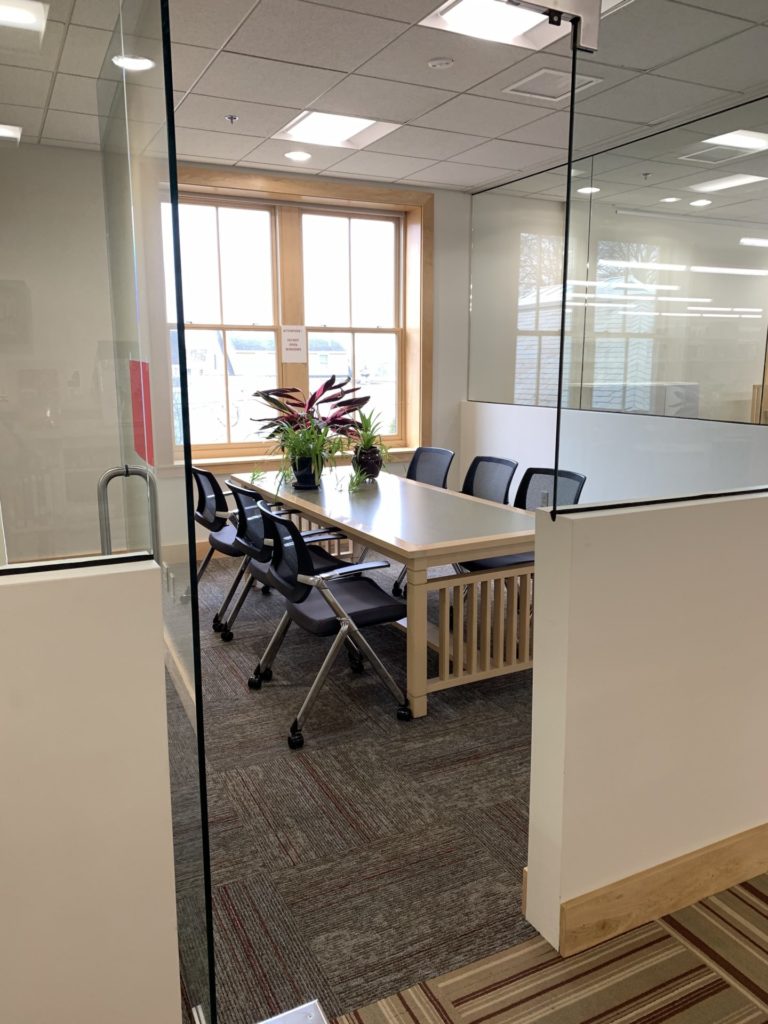Our meeting rooms are intended to further the library’s mission of facilitating the free exchange of diverse ideas and information. The rooms, therefore, are generally reserved for library activities, including programs presented by library staff, by the Friends of Rogers Free Library, and/or other groups affiliated with the library. Whenever the meeting rooms are not being used for library activities, however, they may be available to the public for educational, cultural, non-profit, civic, or governmental programs or meetings.
How to Reserve a Room
Submit a reservation request by using our LibCal calendar or by contacting the library at 401-253-6948.
Read our meeting room policy before booking rooms.
Images and descriptions of each room are listed below.
- A reservation can be made for a maximum of 2 hours per day for both rooms (not per room).
- Patrons can have up to 5 pending future reservations at a time
- Reservations must be submitted between 10 minutes and 14 days before your meeting.
- A “Check-In” and “Check-Out” of each room is required.
- Please check in when you arrive, or no later than 15 minutes after the booking start time.
- Your booking will be automatically cancelled and labeled as a no-show if you do not Check-In. Multiple no-show bookings can lead to a suspension of booking privilages.
- Check-In & Check-Out can be done via the QR code in the room, or with a staff member at one of the circulation desks.
- Please check in when you arrive, or no later than 15 minutes after the booking start time.
- You are responsible for your own clean up. No meals may be prepared or served. No alcoholic beverages are permitted.
- Cancellations can be done via your confirmation email, or by calling us at 401-253-6948 then dialing 0.
- All meetings must be open to the public, at no charge to the attendees.
- Bookings must be approved by administrative staff (this may take several business days).
- Booking requests must be submitted between 14 and 60 days before your meeting.
- A “Check-In” and “Check-Out” of each room is required.
- Please check in when you arrive, or no later than 15 minutes after the booking start time.
- Your booking will be automatically cancelled and labeled as a no-show if you do not Check-In. Multiple no-show bookings can lead to a suspension of booking privilages.
- Check-In & Check-Out can be done via the QR code in the room, or with a staff member at one of the circulation desks.
- Please check in when you arrive, or no later than 15 minutes after the booking start time.
- Groups are responsible for set up/take down of all tables and chairs used for the meeting. Library staff should not be expected to assist.
- The Herreshoff Community room kitchenette may only be used for the preparation of light refreshments.
You are responsible for your own clean up. No meals may be prepared or served. No alcoholic beverages are permitted. - Cancellations can be done via your confirmation email, or by calling us at 401-253-6948 then dialing 0.



